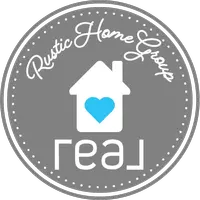For more information regarding the value of a property, please contact us for a free consultation.
Key Details
Sold Price $387,000
Property Type Single Family Home
Sub Type Single Family Residence
Listing Status Sold
Purchase Type For Sale
Square Footage 3,074 sqft
Price per Sqft $125
Subdivision Brookshire Hills
MLS Listing ID 5066127
Sold Date 10/31/24
Style Colonial
Bedrooms 4
Full Baths 2
Half Baths 1
HOA Y/N No
Abv Grd Liv Area 2,684
Year Built 1987
Annual Tax Amount $3,989
Tax Year 2023
Lot Size 0.330 Acres
Acres 0.33
Property Description
Welcome to this spacious and inviting colonial home, perfect for family living and entertaining located in Brookshire Hills. The large kitchen is a dream for hosting, featuring two pantries, two ovens, and a generous island. Floor-to-ceiling bay windows in the kitchen overlook the private backyard filling the space with natural light. Right off the kitchen is the main-level family room, complete with a brick wood-burning fireplace, creating a cozy atmosphere. The main level also includes a dedicated office space with built-in shelves, ideal for work or study. Upstairs, the home offers generously sized bedrooms and a hallway walk-in closet for additional storage. Both full bathrooms on the second floor were beautifully remodeled in 2015. The master bedroom includes an en-suite bathroom with a double vanity sink, ample closet space, and a large shower. On the lower level, you'll find the partially finished basement that includes a cozy family room for relaxation and a kitchen added for convenience. The unfinished section provides excellent storage options. Step outside to enjoy the stunning stone patio, completed in 2021, complete with intricate details and a fire pit—perfect for outdoor gatherings. A radon mitigation system was installed in 2016 for peace of mind. Schedule a showing today!
Location
State OH
County Stark
Rooms
Basement Crawl Space, Full, Partially Finished, Storage Space, Sump Pump
Interior
Interior Features Bookcases, Built-in Features, Ceiling Fan(s), Crown Molding, Double Vanity, Eat-in Kitchen, Walk-In Closet(s)
Heating Forced Air, Fireplace(s), Gas
Cooling Central Air, Ceiling Fan(s)
Fireplaces Number 1
Fireplaces Type Living Room, Wood Burning
Fireplace Yes
Window Features Blinds,Bay Window(s),Screens,Window Treatments
Appliance Dryer, Dishwasher, Microwave, Range, Refrigerator, Washer
Laundry Main Level
Exterior
Exterior Feature Fire Pit, Lighting
Garage Attached, Concrete, Driveway, Garage, Paved
Garage Spaces 2.0
Garage Description 2.0
Fence None
Pool None
Waterfront No
Water Access Desc Public
Roof Type Asphalt,Fiberglass
Porch Front Porch, Patio
Private Pool No
Building
Builder Name Grisez Homes
Sewer Public Sewer
Water Public
Architectural Style Colonial
Level or Stories Two
Schools
School District Jackson Lsd - 7605
Others
Tax ID 01611647
Financing Conventional
Special Listing Condition Standard
Read Less Info
Want to know what your home might be worth? Contact us for a FREE valuation!

Our team is ready to help you sell your home for the highest possible price ASAP
Bought with Sandy Rains • Cutler Real Estate
GET MORE INFORMATION

Dawn Semancik
Team Leader | License ID: SAL.2016005292
Team Leader License ID: SAL.2016005292
- Homes For Sale in Northfield, OH
- Homes For Sale in Macedonia, OH
- Homes For Sale in Streetsboro, OH
- Homes For Sale in Cuyahoga Falls, OH
- Homes For Sale in Tallmadge, OH
- Homes For Sale in Twinsburg, OH
- Homes For Sale in Solon, OH
- Homes For Sale in Medina, OH
- Homes For Sale in Hinckley, OH
- Homes For Sale in Stow, OH
- Homes For Sale in Hudson, OH
- Homes For Sale in Aurora, OH




