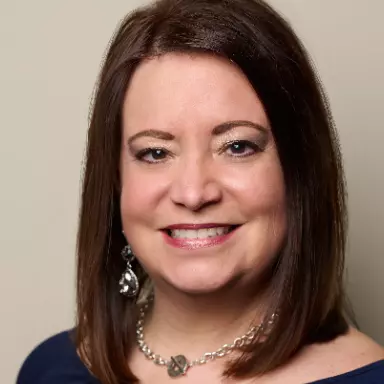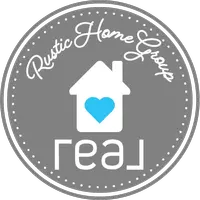
UPDATED:
11/15/2024 10:13 PM
Key Details
Property Type Single Family Home
Sub Type Single Family Residence
Listing Status Active
Purchase Type For Sale
Square Footage 5,439 sqft
Price per Sqft $91
Subdivision Shoreham Abbey Sub
MLS Listing ID 5050099
Style Colonial
Bedrooms 6
Full Baths 4
Construction Status Updated/Remodeled
HOA Y/N No
Abv Grd Liv Area 3,978
Year Built 1995
Annual Tax Amount $6,445
Tax Year 2023
Lot Size 0.510 Acres
Acres 0.51
Property Description
Located in a friendly development, the main house features an open kitchen and family room with newer stainless steel appliances. The first floor also includes separate living and dining rooms. Upstairs, you'll find a spacious master bedroom along with three additional large bedrooms.
Added in 2009, the residence also includes a full 1,500 sq ft in-law suite featuring solid-surface flooring throughout and is entirely handicapped accessible. This suite offers two bedrooms, a full kitchen with under-cabinet lighting, and a master bath and kitchen with heated floors. It also has its own two-car garage with a wheelchair ramp.
Maintained immaculately, the home has WeatherShield and Pella windows throughout. Both the main house and the in-law suite are equipped with 75-gallon hot water tanks. Other amenities include an AT&T alarm system, a whole-house Generac generator for uninterrupted power supply, and the sump pump features a water-powered backup system .The home is built with "Silent Floors" technology, ensuring no creaking sounds. Roof replacement occurred around 2017. The basement remains unfinished, offering potential for customization.
This home is perfect for families looking for comfort, accessibility, and a prime location. Don't miss this opportunity to own this great home perfectly prepared and suited for three generation living.
Location
State OH
County Lake
Direction West
Rooms
Other Rooms Shed(s)
Basement Crawl Space, Full, Concrete, Sump Pump, Unfinished
Main Level Bedrooms 2
Interior
Heating Forced Air, Gas
Cooling Central Air, Electric
Fireplaces Number 2
Fireplace Yes
Window Features Blinds,Double Pane Windows,Drapes,Screens,Window Coverings,Wood Frames,Window Treatments
Laundry Main Level, Laundry Room
Exterior
Garage Attached, Garage, Garage Door Opener, Indoor, Inside Entrance, Kitchen Level, Garage Faces Side, Side By Side
Garage Spaces 4.0
Garage Description 4.0
Waterfront No
Water Access Desc Public
View Neighborhood
Roof Type Asphalt,Shingle
Accessibility Accessible Washer/Dryer, Accessible Full Bath, Accessible Bedroom, Adaptable Bathroom Walls, Accessible Common Area, Accessible Closets, Standby Generator, Grip-Accessible Features, Accessible Kitchen, Accessible Approach with Ramp, Accessible Doors, Accessible Entrance, Accessible Hallway(s)
Porch Covered, Porch
Private Pool No
Building
Faces West
Story 3
Foundation Block
Builder Name Pavilsin
Sewer Public Sewer
Water Public
Architectural Style Colonial
Level or Stories Three Or More
Additional Building Shed(s)
Construction Status Updated/Remodeled
Schools
School District Mentor Evsd - 4304
Others
Tax ID 16-D-115-F-00-013-0
Acceptable Financing Cash, Conventional, FHA 203(b), FHA 203(k), FHA, VA Loan
Listing Terms Cash, Conventional, FHA 203(b), FHA 203(k), FHA, VA Loan
Special Listing Condition Estate
GET MORE INFORMATION

Dawn Semancik
Team Leader | License ID: SAL.2016005292
Team Leader License ID: SAL.2016005292
- Homes For Sale in Northfield, OH
- Homes For Sale in Macedonia, OH
- Homes For Sale in Streetsboro, OH
- Homes For Sale in Cuyahoga Falls, OH
- Homes For Sale in Tallmadge, OH
- Homes For Sale in Twinsburg, OH
- Homes For Sale in Solon, OH
- Homes For Sale in Medina, OH
- Homes For Sale in Hinckley, OH
- Homes For Sale in Stow, OH
- Homes For Sale in Hudson, OH
- Homes For Sale in Aurora, OH




