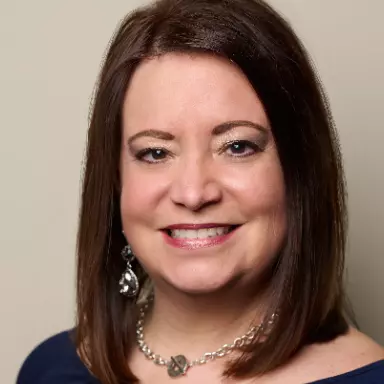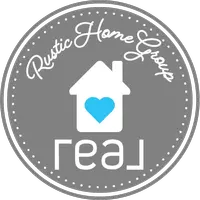
UPDATED:
11/18/2024 06:23 PM
Key Details
Property Type Single Family Home
Sub Type Single Family Residence
Listing Status Active
Purchase Type For Sale
Square Footage 4,273 sqft
Price per Sqft $79
Subdivision Herrick Country Estate
MLS Listing ID 5082693
Style Ranch
Bedrooms 2
Full Baths 2
Half Baths 1
HOA Y/N No
Abv Grd Liv Area 2,467
Year Built 1955
Annual Tax Amount $6,463
Tax Year 2023
Lot Size 0.740 Acres
Acres 0.74
Property Description
Surprisingly spacious and light filled residence tucked back off the road that is enveloped in greenery. Enter the spacious Foyer to a vaulted ceiling open concept Living Room with wood flooring, decorative fireplace, sliders to a patio and lots of natural light. A few steps up to the entertaining sized Dining Room that adjoins the complete Kitchen with all appliances, lots of counter space, cabinetry and Breakfast Bar. There is also a flex space that can be a breakfast area, loft, sitting area. Off the Kitchen is a spacious Pantry with a wet sink, lots more cabinetry, counter space and desk area. The Primary Bedroom is spacious with a walk-in closet, large light filled windows and a Full Bathroom off the hallway with a deep soaking tub. The 2nd Bedroom has access to another full Bathroom off the bonus room which could be an Office or a walk-in closet The lower level is huge, well-lit with room for lots of storage. The grounds are landscaped with a patio and fire-pit. Also, a two-car attached garage with plenty of additional driveway parking. In the front part of the building, it was previously a dentist's office, all dental equipment/chairs have been removed. There is a waiting area, 1/2 Lav, receptionist Desk, two rooms that were for patient appointments, additional storage/workspace area with a private outside entry and into the Residential side as well as a Private Office. Lots of parking at the front, and a base for signage. The entire property is zoned Commercial. The Sellers are willing to have the property re-zoned Residential, which could take a month or so and if that is completed, the property cannot be converted back to Commercial Zoning.
Location
State OH
County Geauga
Direction East
Rooms
Other Rooms Shed(s)
Basement Unfinished
Main Level Bedrooms 2
Interior
Interior Features Beamed Ceilings, Breakfast Bar, Built-in Features, Ceiling Fan(s), Entrance Foyer, Laminate Counters, Open Floorplan, Pantry, Storage, Soaking Tub, Vaulted Ceiling(s), Walk-In Closet(s)
Heating Gas
Cooling Central Air
Fireplaces Number 1
Fireplaces Type Living Room
Fireplace Yes
Appliance Dishwasher, Disposal, Microwave, Range, Refrigerator, Water Softener
Laundry Washer Hookup, Electric Dryer Hookup, In Basement
Exterior
Garage Additional Parking, Attached, Concrete, Driveway, Electricity, Garage, Inside Entrance, Garage Faces Rear
Garage Spaces 2.0
Garage Description 2.0
Fence None
Pool None
Community Features None
Waterfront No
View Y/N Yes
Water Access Desc Well
View Neighborhood, Trees/Woods
Roof Type Asphalt,Fiberglass
Accessibility None
Porch Patio
Private Pool No
Building
Lot Description Back Yard, Front Yard
Faces East
Story 2
Sewer Public Sewer
Water Well
Architectural Style Ranch
Level or Stories One and One Half, One
Additional Building Shed(s)
Schools
School District West Geauga Lsd - 2807
Others
Tax ID 11-124700
Security Features Smoke Detector(s)
Acceptable Financing Cash, Conventional
Listing Terms Cash, Conventional
Special Listing Condition Standard
Pets Description Call
GET MORE INFORMATION

Dawn Semancik
Team Leader | License ID: SAL.2016005292
Team Leader License ID: SAL.2016005292
- Homes For Sale in Northfield, OH
- Homes For Sale in Macedonia, OH
- Homes For Sale in Streetsboro, OH
- Homes For Sale in Cuyahoga Falls, OH
- Homes For Sale in Tallmadge, OH
- Homes For Sale in Twinsburg, OH
- Homes For Sale in Solon, OH
- Homes For Sale in Medina, OH
- Homes For Sale in Hinckley, OH
- Homes For Sale in Stow, OH
- Homes For Sale in Hudson, OH
- Homes For Sale in Aurora, OH




