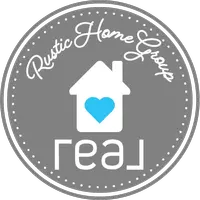For more information regarding the value of a property, please contact us for a free consultation.
Key Details
Sold Price $470,000
Property Type Single Family Home
Sub Type Single Family Residence
Listing Status Sold
Purchase Type For Sale
Square Footage 3,560 sqft
Price per Sqft $132
Subdivision Western Reserve Trails 18
MLS Listing ID 4466539
Sold Date 01/10/24
Style Conventional
Bedrooms 4
Full Baths 3
Half Baths 1
HOA Y/N No
Abv Grd Liv Area 3,560
Year Built 1996
Annual Tax Amount $7,957
Lot Size 0.454 Acres
Acres 0.4537
Property Description
Stunning and Impressive describes this 4 bedroom/3.5 bathroom all brick home located on a nice quiet cul-de-sac. A few of the many standout features include a gorgeous entrance into the massive 2-story foyer, a sprawled out well appointed Eat-in-Kitchen, a large dining room w/architectural ceiling, a vaulted ceiling great room w/wet bar and massive brick fireplace, brick/stone patios spanning the entire back of the home, fenced in back yard w/wooded view, convenient access from the 3 car garage into a full bathroom leading into the laundry room, a master bedroom w/dual walk-in closets and a large en-suite bath complete with a separate make up vanity. The list goes on and on from the beautiful outdoor landscaping and large concrete driveway to a bonus room on the first floor that can easily be turned into a 5th bedroom. The basement is plumbed for a future bathroom and has direct access from the heated garage. Other conveniences include plenty of storage throughout, Anderson windows and doors, high efficiency radiant heat boiler system, newer high efficiency air conditioning zoned separately for upstairs/downstairs, central vacuum system, alarm system, laundry shoot, Kinetico drinking water system and a backyard tool shed. This home is a rare find and is sure to please its new owners!
Location
State OH
County Mahoning
Direction West
Rooms
Other Rooms Shed(s)
Basement Full, Sump Pump
Interior
Interior Features Central Vacuum
Heating Baseboard, Gas, Hot Water, Radiant, Steam, Zoned
Cooling Central Air
Fireplaces Number 1
Fireplace Yes
Appliance Dryer, Dishwasher, Freezer, Disposal, Microwave, Range, Refrigerator, Water Softener, Washer
Exterior
Garage Attached, Drain, Direct Access, Electricity, Garage, Garage Door Opener, Heated Garage, Paved, Water Available
Garage Spaces 3.0
Garage Description 3.0
Fence Partial
View Y/N Yes
Water Access Desc Public
View Trees/Woods
Roof Type Asphalt,Fiberglass
Porch Patio
Building
Lot Description Cul-De-Sac
Faces West
Entry Level Two
Sewer Public Sewer
Water Public
Architectural Style Conventional
Level or Stories Two
Additional Building Shed(s)
Schools
School District Poland Lsd - 5007
Others
Tax ID 35-064-0-003.31-0
Security Features Security System,Carbon Monoxide Detector(s),Smoke Detector(s)
Financing Conventional
Read Less Info
Want to know what your home might be worth? Contact us for a FREE valuation!

Our team is ready to help you sell your home for the highest possible price ASAP
Bought with Chrissie Broderick • Brokers Realty Group
GET MORE INFORMATION

Dawn Semancik
Team Leader | License ID: SAL.2016005292
Team Leader License ID: SAL.2016005292
- Homes For Sale in Northfield, OH
- Homes For Sale in Macedonia, OH
- Homes For Sale in Streetsboro, OH
- Homes For Sale in Cuyahoga Falls, OH
- Homes For Sale in Tallmadge, OH
- Homes For Sale in Twinsburg, OH
- Homes For Sale in Solon, OH
- Homes For Sale in Medina, OH
- Homes For Sale in Hinckley, OH
- Homes For Sale in Stow, OH
- Homes For Sale in Hudson, OH
- Homes For Sale in Aurora, OH




